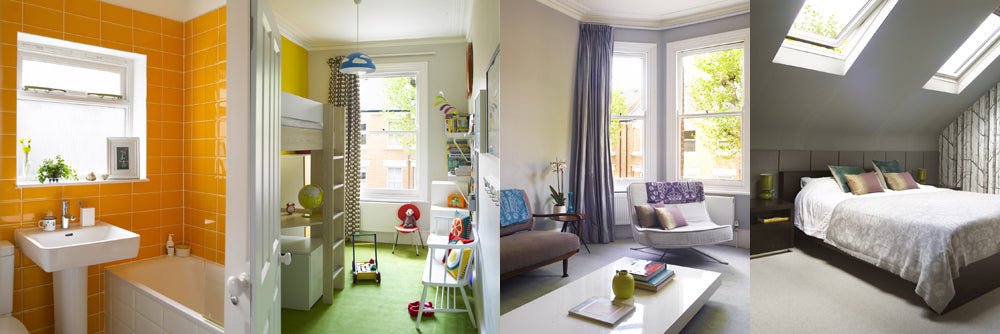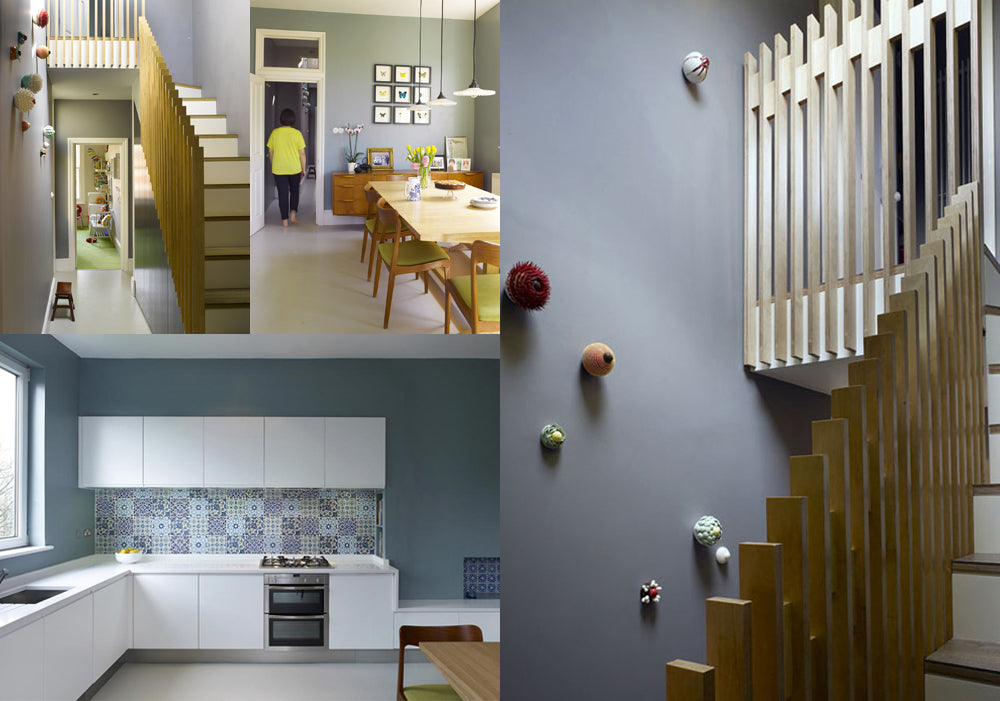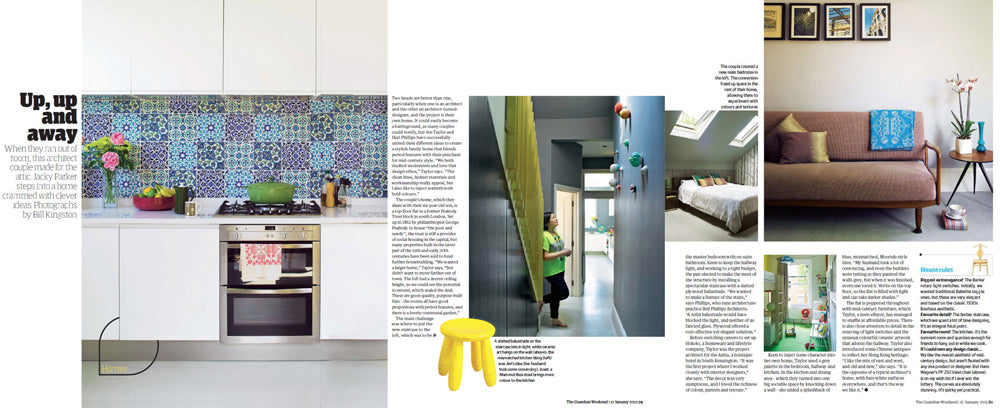Victorian duplex flat refurbishment
This comprehensive refurbishment of a Victorian flat includes a kitchen diner, family bathroom and a loft conversion, at the centre of which is a distinctive staircase with stained oak treads and a balustrade fabricated from lacquered plywood spindles. The vertical spindles open out to become more transparent or close up depending on your viewpoint and catch the sun.

On entering the flat, the staircase sits within a high double-height space illuminated by a large rooflight that provides the flat with a light, spacious focal point. The result is a sequence of luminous spaces that combines the period details of the original flat with a crisp, contemporary sensibility.

The crisp white kitchen units and quartz worktop create a calm backdrop for the colourful patterned patchwork of ceramic tiled splashback. The warm wood tones of the oak dining table, vintage teak dining chairs and sideboard add warmth to this kitchen diner.

The refurbishment was featured in the Guardian magazine 17.01.2015. Please click here to read the article.
Click here to learn more about Hokolo's founder Jen Taylor's interior design and architecture projects.
Photos credit Bill Kingston photography.
