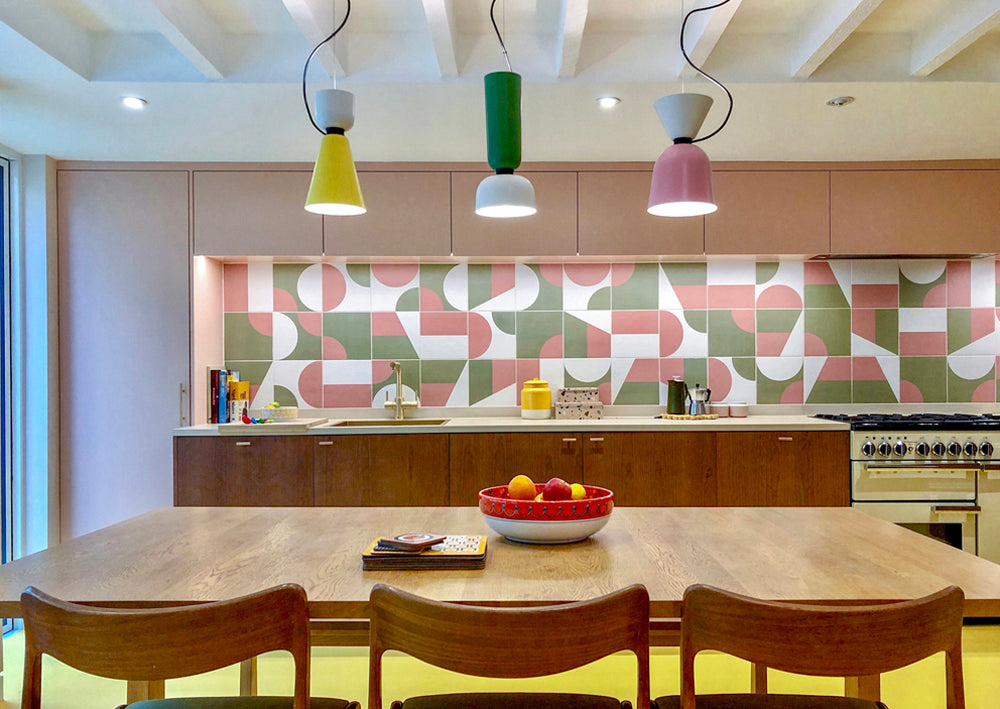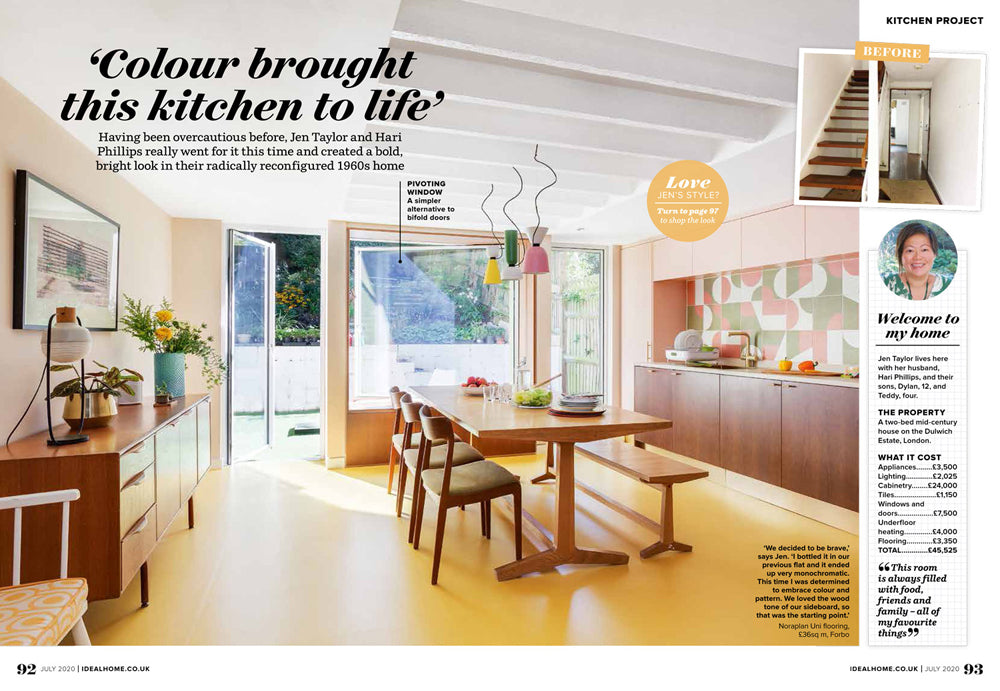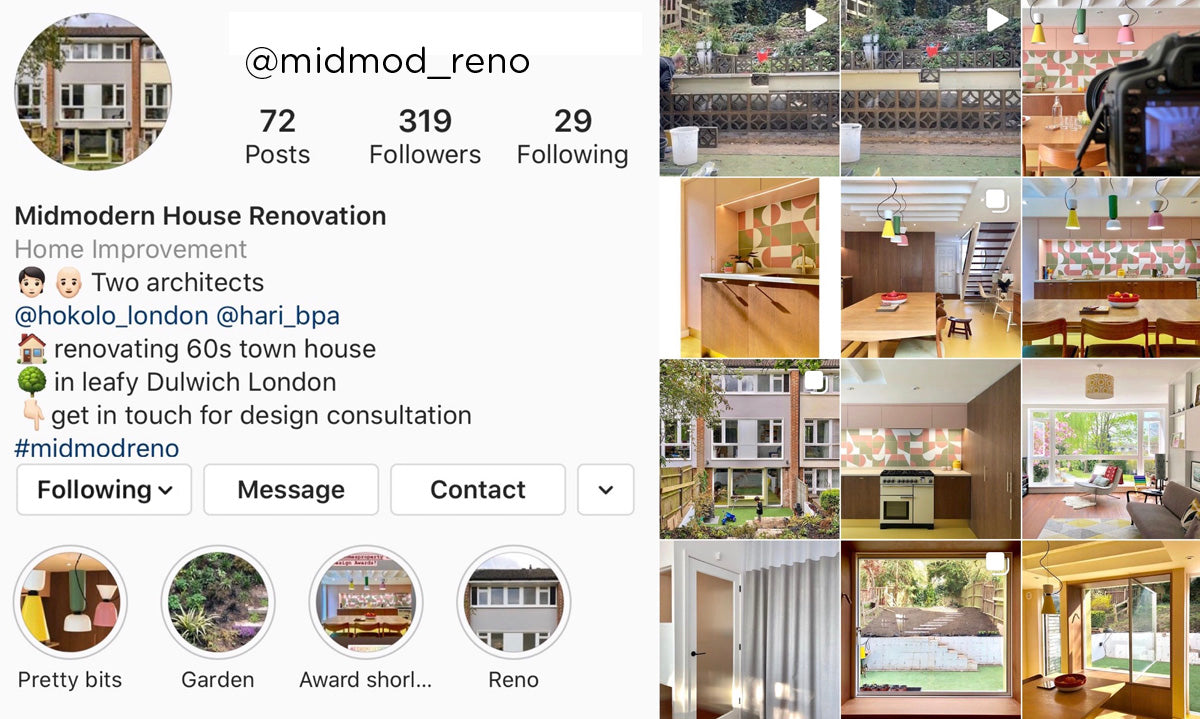Mid century modern kitchen make over
A complete ground floor reconfiguration of a 3-storey 1960s town house creates a bright and colourful open plan kitchen diner providing direct access to the garden. The renovation also provides a separate utility room and shower room where the original internal garage was located.
A warm and playful take on mid century modern designs, the retro colour palette and material choices pay homage to the original 60s house. The choice of yellow for the rubber flooring and the shower room add an instant bright cheeriness to the interior.

Luxury accents such as brass taps and sink, matching cabinet pulls and cherry clad kitchen cabinet doors and cladding complete the mid century modern aesthetics.

The renovation was featured in Ideal Home magazine July 2020 issue.

Follow the renovation journey of Jen's 1960s home in South London over on Instagram @midmod_reno.
Click here to learn more about Hokolo's founder Jen Taylor's interior design and architecture projects.
